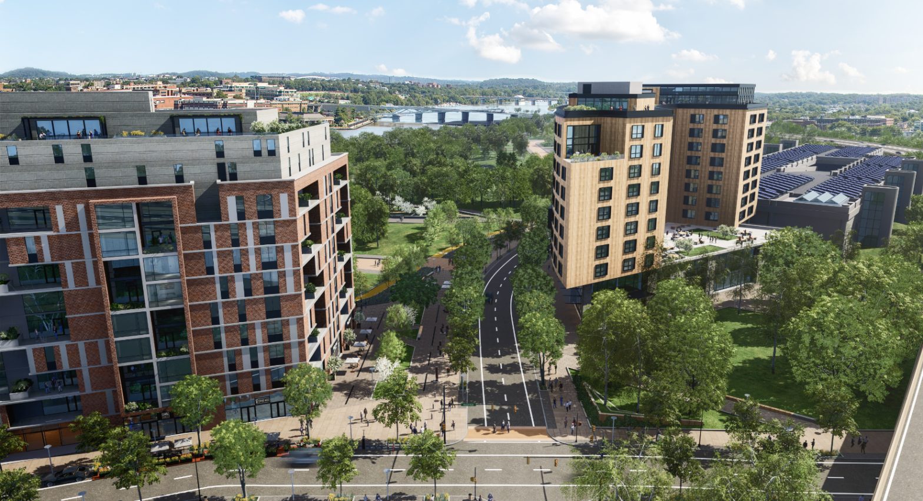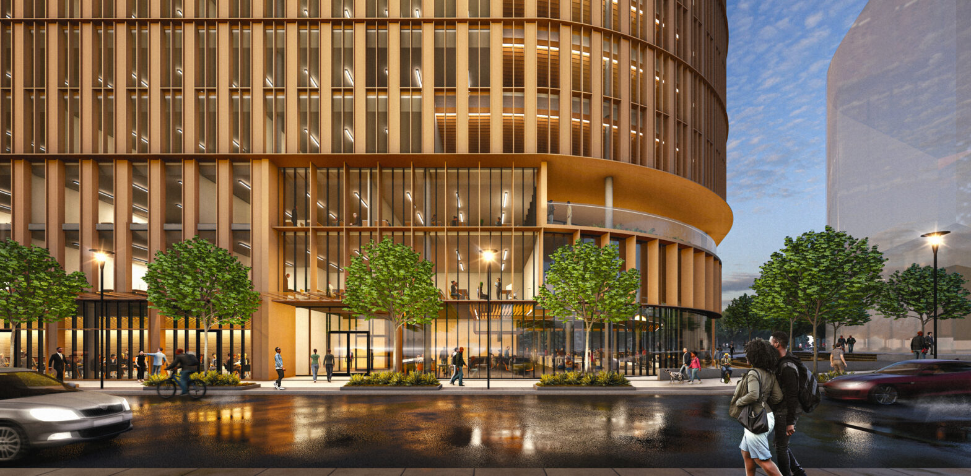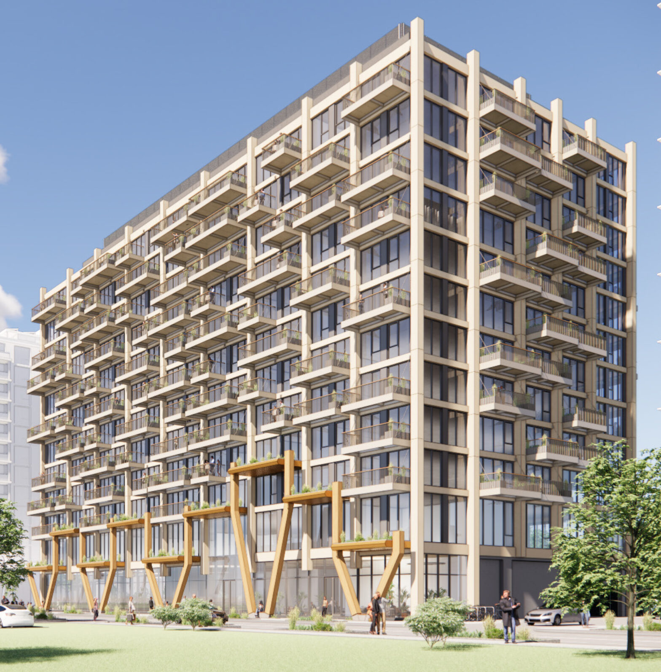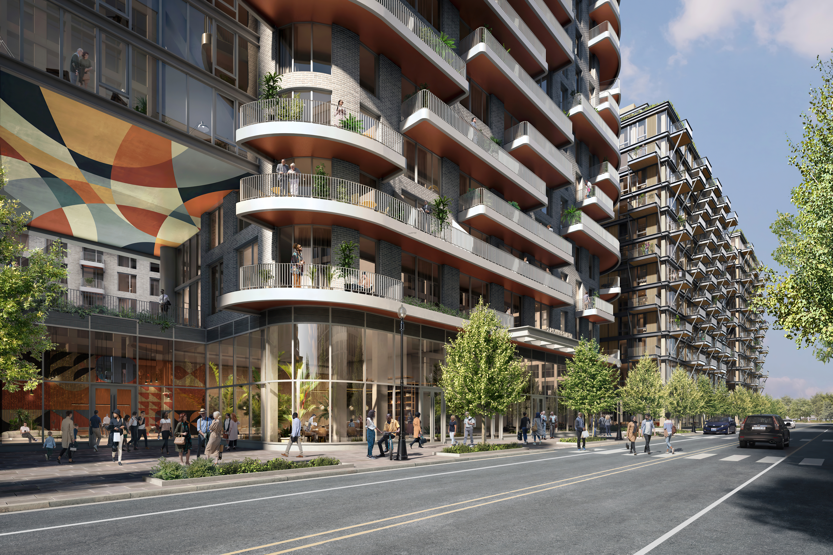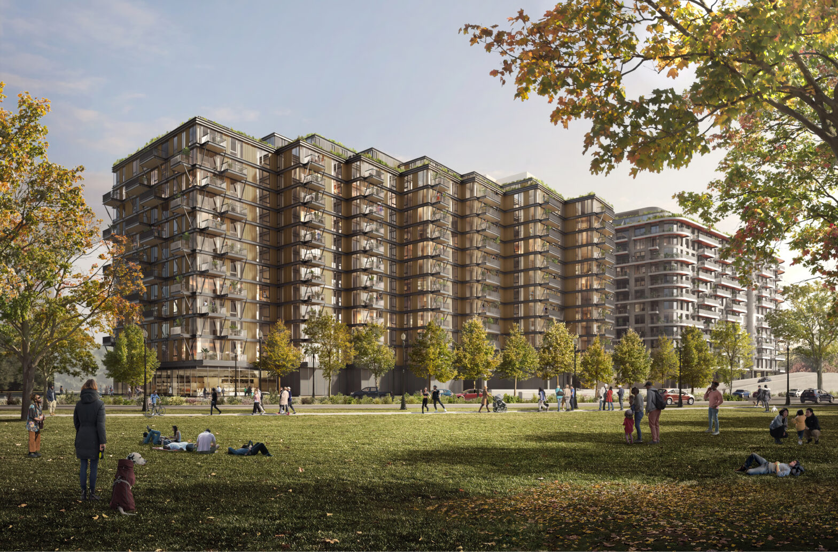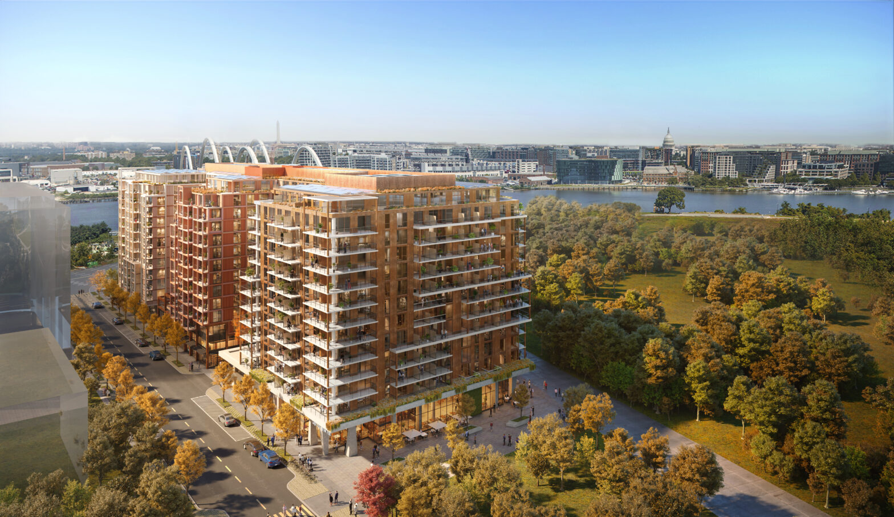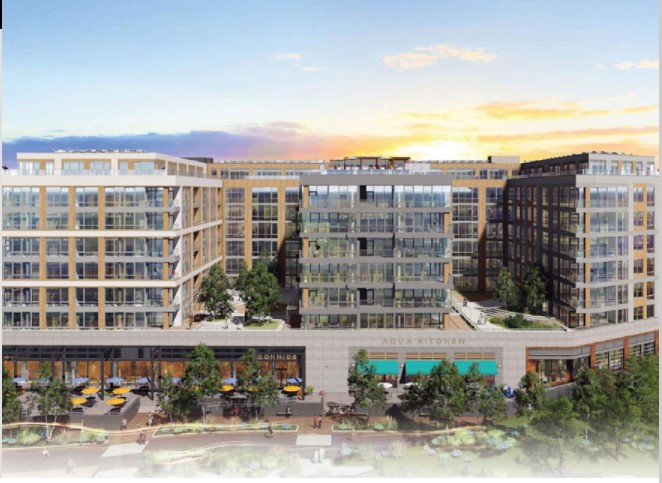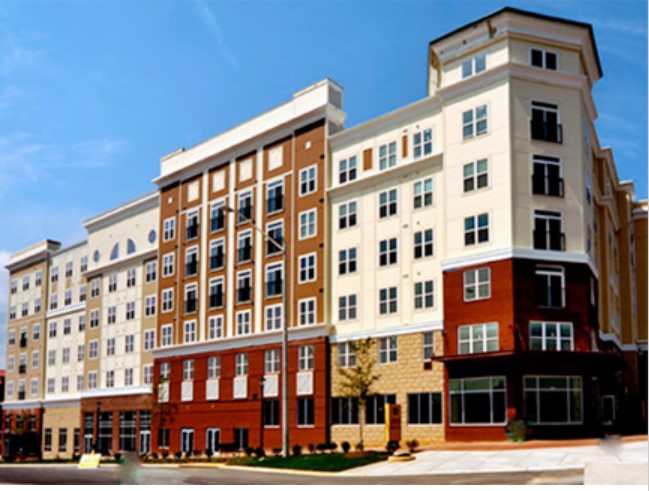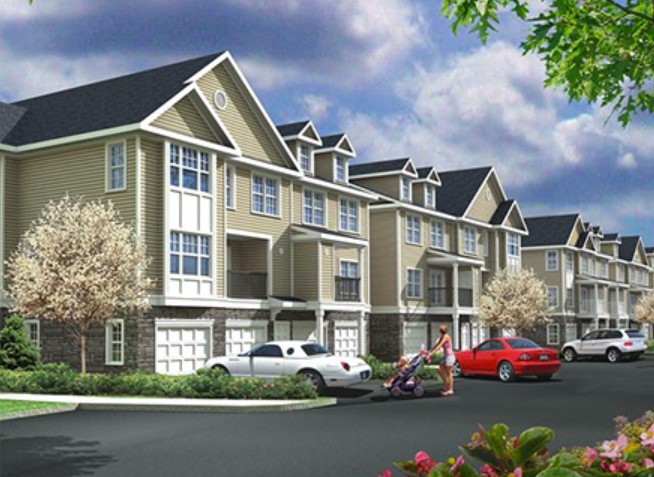Parcel 7 connects the Bridge District to the heart of DC’s transit system, abutting a Green Line Metro entrance and its adjacent ~1,000-space parking garage. Development, while still in the planning stages, will focus in the near term on pop-up retail activations, public realm improvements, and enhancing the connection between the Bridge District and the… Continue reading Parcel 7
Archives: Portfolios
Parcel 6
The National Campus for Cyber Leadership (“NCCL”) is designed as a 225,000 square foot, state-of-the-art, secured facility for government, academia, and private-sector stakeholders who focus on cyber technology. The NCCL will include virtual immersive ranges and labs for cyber and AI research, collaboration areas for classroom education, large occupancy secure event space, private office space,… Continue reading Parcel 6
Parcel 5
Parcel 5 is pioneering mass timber high-rise construction and is slated to be the first full-height mass timber building in DC. The 295-unit apartment building will showcase its exposed heavy timber structural components, where its future residents will experience an architectural union of form, function, and sustainability. In addition to the embodied carbon benefits of… Continue reading Parcel 5
Parcel 2
Parcel 2 is comprised of approximately 625 units designed with the flexibility to accommodate a mix of multifamily and short-term residential units, as well as 11,000 square feet of ground floor retail. The building is connected to Parcel 1 via a ground floor porte-cochere and a second story terrace, allowing it to capitalize on the… Continue reading Parcel 2
Parcel 1
Parcel 1 is positioned at the entrance of The Bridge District, across from the Douglass. The building will be an emblem of modernity and sustainability with its mass timber construction. It will offer approximately 330 apartment units with 17,000 square feet of ground floor retail. Parcel 1 features units with gracious outdoor space, interiors with… Continue reading Parcel 1
Parcels 3 ﹠ 4
Stratos, Poplar House, and Alula are the first apartment residences to open at the Bridge District, bringing 757 residences from studio to three-bedroom units. The three towers offer differentiated sizes, finishes, and views, with beautiful amenities such as a rooftop infinity pool and penthouse lounge, culinary hub and test kitchen, brewing and winemakers tasting space,… Continue reading Parcels 3 ﹠ 4
2100 2nd Street SW
Redbrick acquired and developed a plan to convert the former US Coastguard Headquarters from a vacant office building to a luxury, waterfront residential building. We exited the project before construction commenced.
Beacon at Groveton
Redbrick developed this 360,000 square foot, mixed-use development in Alexandria, VA with 290 luxury residential units and 10,000 square feet of ground floor retail.
Overlook at Piermont
Redbrick comprehensively renovated this 106-unit residential building in Piermont, NY, transforming it from a Class C to a Class A rental building.
The Edgemoor
Redbrick updated this 358-unit garden-style apartment complex in Kingstowne, Alexandria, prior to selling to an institutional investor

